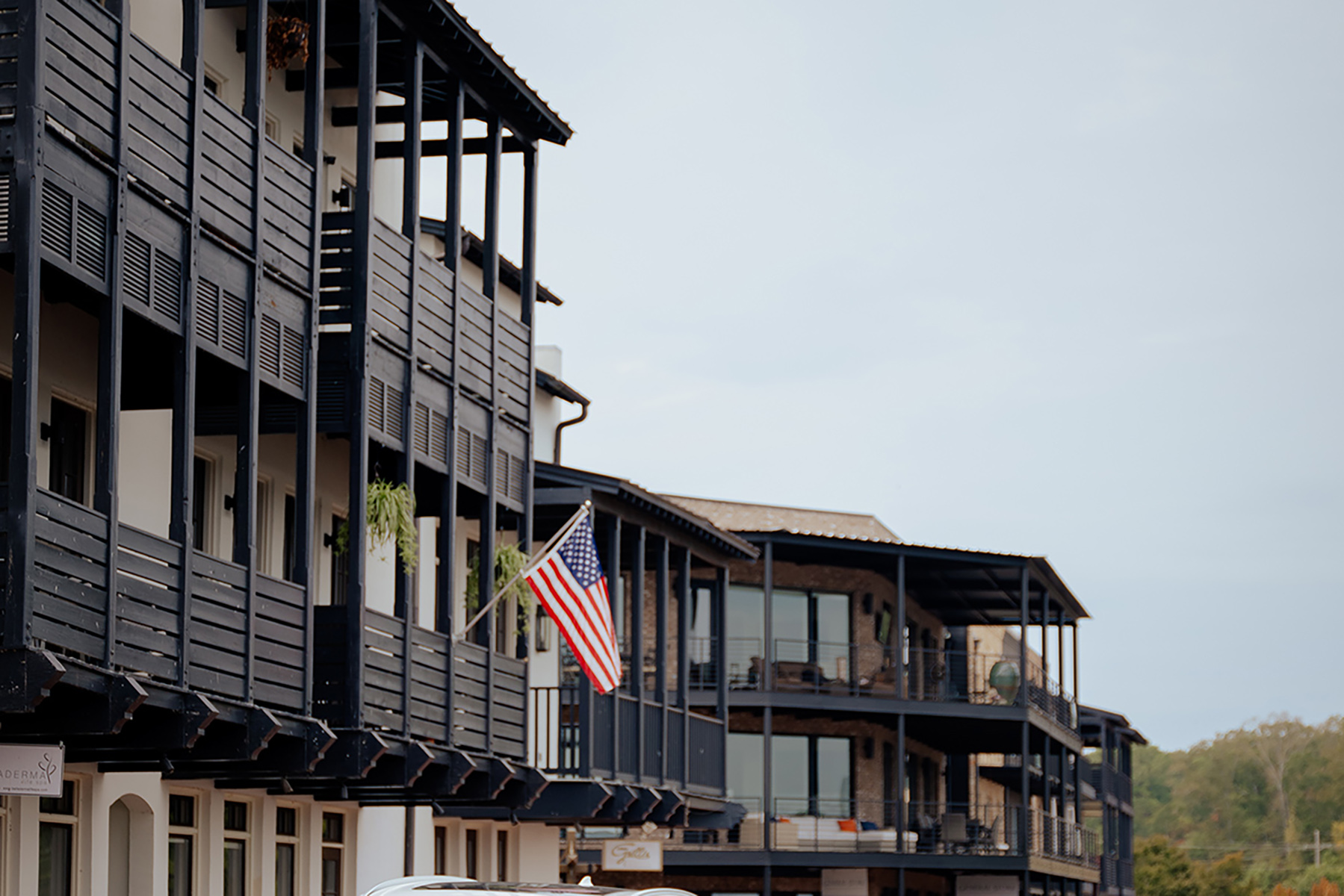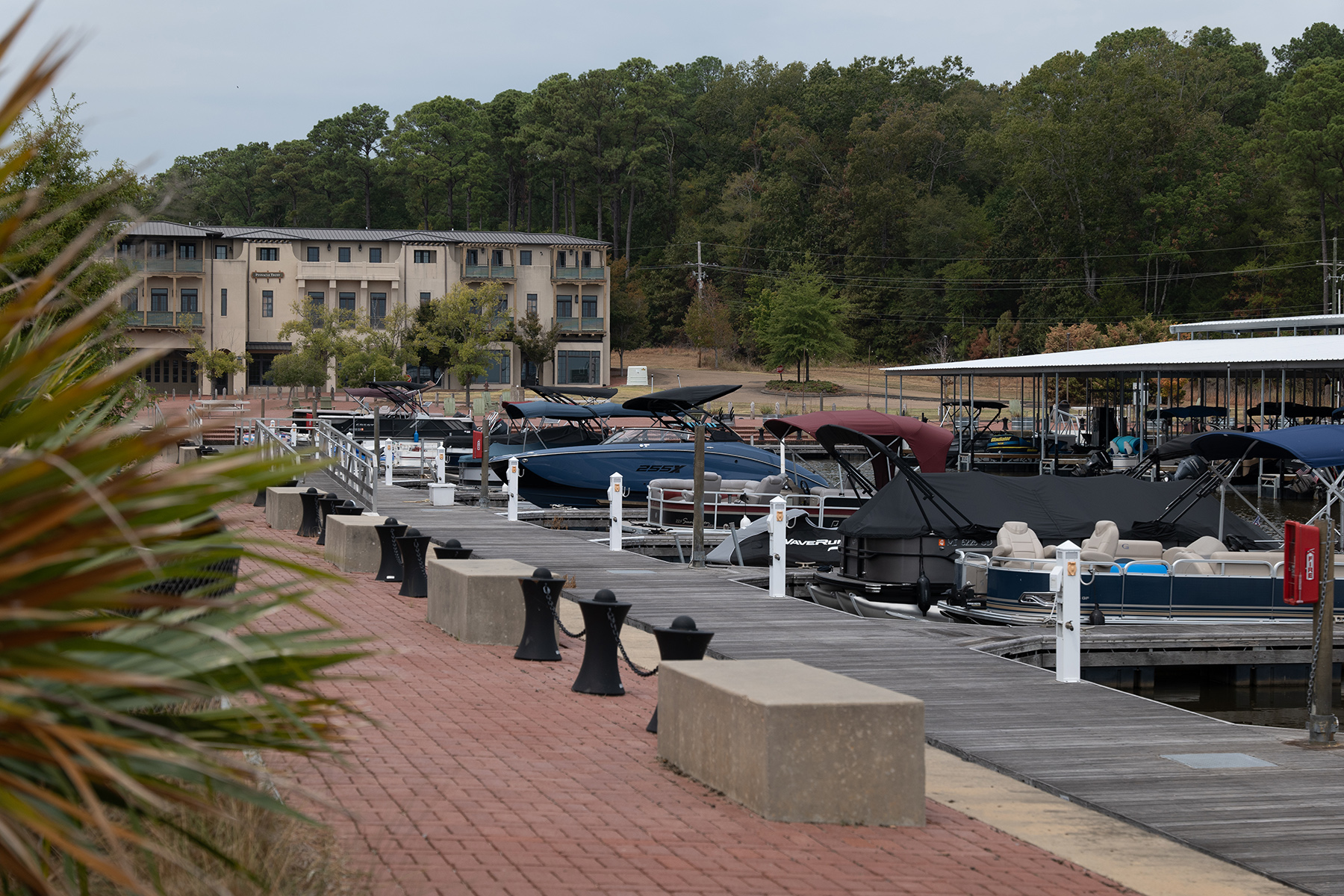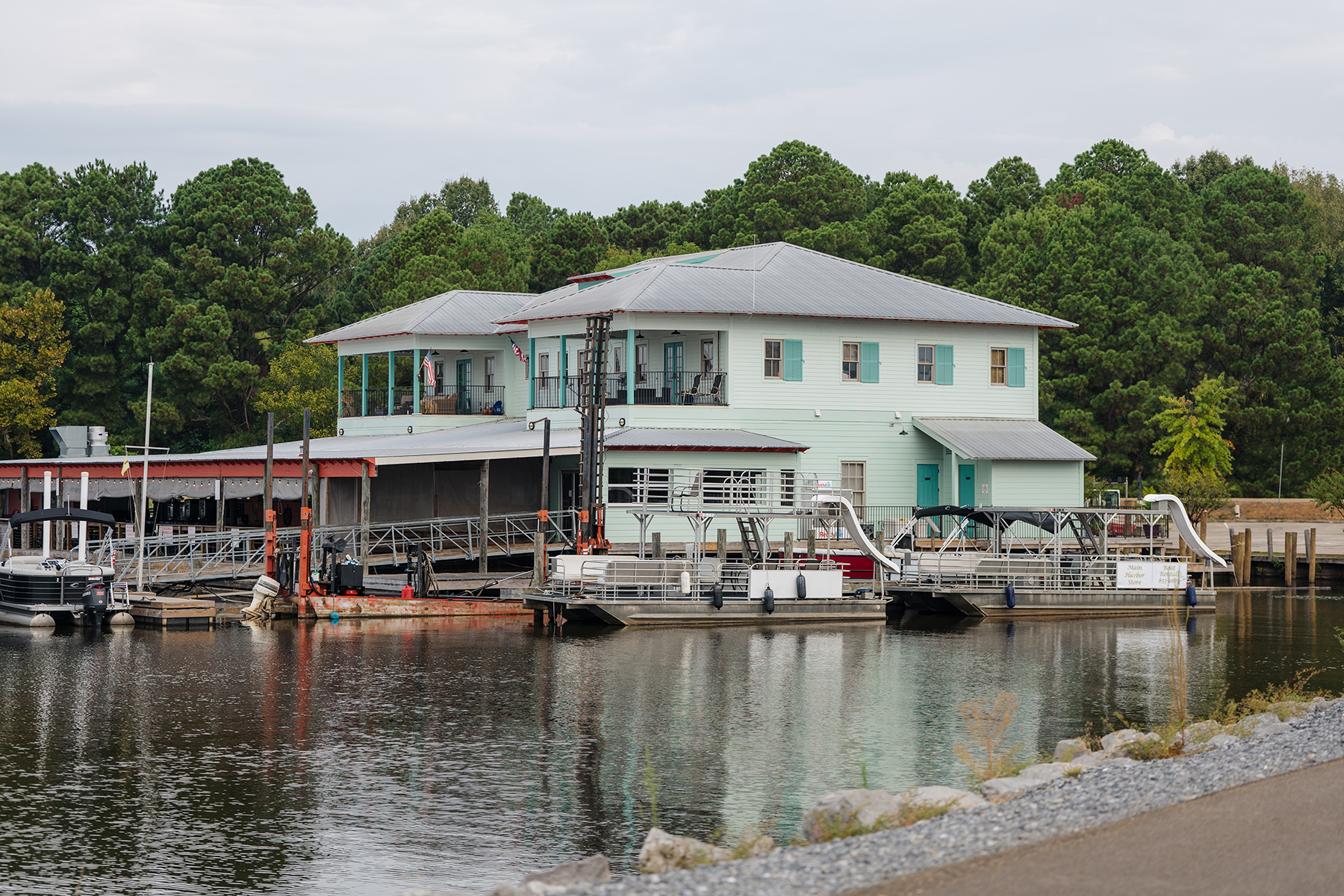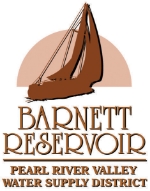Cheridy West, Director of Building & Permitting
cbullock@therez.ms
 |  |  |
The Building Department is responsible for reviewing construction drawings, performing inspections (rental units and construction), investigating property maintenance complaints, and enforcing building codes adopted by the Board of Directors. As of March 2016, the PRVWSD adopted the 2015 International Building Code®, the 2015 International Residential Building Code® (except for section p2904 of Chapter 29, Dwelling Unit Fire Sprinkler System as it relates to single-family dwellings as regulations of the District), the 2015 International Plumbing Code®, the 2015 International Property Maintenance Code®, the 2015 International Mechanical Code®, the NFP 70, the 2015 International Energy Conservation Code®, the 2015 International Swimming Pool & Spa Code®, the 2015 International Fuel & Gas Codes®, and the 2014 National Electrical Code® (the "Codes") as regulations of the District.
Permits are required for:
- New Construction (Residential and Commercial)
- Shoreline Protection (Seawalls)
- Boat houses, piers
- Repairs, Additions, and Renovations made to an existing structure
- Rental Property License
- Demolition
- Electrical Upgrades
- Mechanical Upgrades
- Plumbing Upgrades
- Roofing (Residential and Commercial)
- Fencing
- Foundation Repair
- Mobile Home
- PODs
- Garage Sales
- Accessory Buildings
- Pools
- Signs and Temporary Banners
Contact the Building and Permitting office at buildingdepartment@therez.ms or 769-243-7014 with any questions.
Subdivisions located within the Pearl River Valley Water Supply District
- Rankin
Arbor Landing Harbor View Townhouses Arrow Head Point Hunters Oak Ashland Estates Kings Ridge Audubon Point Lake Harbor Barnett Bend, 1 & 2 Marblehead Bay Creek Northshore Village Beaver Run Palisades Brendalwood Paradise Point Bridgepointe Pelahatchie Woods Bridgetowne Riverchase Cliffview Riverchase North Commonwealth Sunrise Point Forest Point Timbercrest Fox Bay Turtle Creek Glen Cove Waterwood Hanover Windrose Point Harbor Gate Windward Oaks Harbor View Woodlake - Madison
Breakers North Harbor Condos Copper Ridge Point Clear Haley Creek Roses Bluff Harbortowne Summers Bay Lost Rabbit Tavern Hill Mallard Point Twin Harbor (Part of) North Bay
Permit Requirements
To apply for a building permit, the builder/contractor must provide a current license and registration with PRVWSD. Builder/contractor and sub-contractors (Plumbing, Mechanical, and Electrical) must also provide a copy of their license.
FEMA flood maps will be checked to determine if the property is within a special flood hazard area. Additional paperwork may be required.
Sanitary facilities for workers are required. These facilities shall not be placed on the street.
A complete permit application submittal package will include:
- For Commercial Construction
A commercial construction permit may be applied for only after approval of the Shoreline Committee and District Board. A building permit application, a complete plan submittal package to include three sets of construction plans, and a PDF (must be stamped and signed). Plans should include:
- Plot plan showing setbacks, utilities, easements (existing and proposed), and sidewalk detail.
- Drainage, adjacent grade, finished floor elevation, base flood elevation, (A flood plan certificate will be required, if in a flood zone, prior to final inspection).
- Erosion/siltation control measures (Failure to maintain this may result in a stop work order issued on the project). (If not included, the permit will not be issued.)
- Foundation plan and details, signed by an engineer.
- Floor plan with door and window schedule.
- Front, rear, left, and right architectural elevations.
- Framing detail and cross-section of the structure.
- Rafter and joist span table.
- Electrical floor plan and electrical schedule.
- H.V.A.C. layout, along with heat/loss gain survey.
- Signage, to include placement, scale drawing, colors, and lighting.
- Landscape plan.
- Tree preservation plan if applicable.
- Other items may be required after initial review of the plans.
- For Residential Construction
A building permit application, HOA/ARC approval (if applicable), a complete plan submittal package, to include three sets of plans AND a PDF copy. Plans should include:
- Front, rear, left, and right architectural elevation.
- Foundation plan and details. If Post tension plan must be stamped by an engineer.
- Plot plan showing setbacks, drainage, adjacent grade, finished floor elevation, base flood elevation.
- Erosion/siltation control measure plan.
- Floor plan with door and window schedule.
- Electrical floor plan and electrical schedule.
- Framing detail and cross section of house.
- Rafter and joist span table.
- HVAC layouts with heat loss/gain survey.
- For Repairs, Additions, & Renovations
A building permit application, a site plan showing setbacks (for additions), electrical, framing, mechanical, foundation and framing details as applicable.HOA/ARC approval (if applicable) for additions and exterior renovations.
- For Foundation Repair
A building permit application and a drawing showing where the repairs will be made. Drawing should be stamped by an engineer licensed in the State of Mississippi.
- For Accessory Building
A building permit application and a site plan showing the location of the proposed building. Setbacks for accessory buildings are ten feet from back and side property line unless otherwise noted in subdivision covenants. Accessory buildings are prohibited in the front or side yard. If visible from the street, the accessory building must be of similar materials to the existing house. HOA/ARC approval (if applicable). – Setback inspection required.
- For Pools
A building permit application, a site plan showing the location of the proposed pool including setbacks from property lines, and HOA/ARC approval (if applicable).
- For Fencing & Roofing
A building permit application and HOA/ARC approval (if applicable). – no inspection required.
- For Shoreline Protection
(Aka seawalls), a building permit application and construction drawings with materials. Drawings must be stamped by an engineer and inspected by a third-party licensed professional. Copies of the inspections must be provided to the PRVWSD Building Department. Corps of Engineer approval may be required.
- For Boat Houses & Piers
(New construction, remodeling, or renovation), a building permit, site plan showing location including setbacks from property lines, construction drawings with materials and HOA/ARC approval (if applicable). Corps of Engineer approval may be required. Boathouses and/or piers shall not extend more than 32’ from water side of lease line and must be constructed between the projected side lease lines of the residence.
- For Boring Companies
- PRVWSD must be notified (1) one business day prior to beginning work (weekends and State holidays excluded) and within (2) days after project completion.
- A pre-construction field review will be required prior to beginning the project. A company representative, contractor, and sub-contractor must be present.
- PRVWSD must be advised of any changes in contractors or sub-contractors identified on the permit. Notification must be in writing and emailed to the permitting department – tballard@therez.ms
- Any damage to the water lines or sewer lines must be addressed immediately and treated as an emergency due to public health and safety concerns. Emergency contact numbers are above.
- All boring and/or excavation, other than potholing, is restricted to Monday through Thursday 6:30A -3:00P and Friday 6:30A-Noon. NO BORING AND/OR EXCAVATING IS TO BE DONE ON WEEKENDS OR HOLIDAYS OBSERVED BY THE STATE. Failure to adhere to this restriction may result in a two-day suspension of work.
- PRVWSD requires that water lines and sewer lines be shown on the project drawings. If requested, PRVWSD can provide copies of as-builts for subdivisions located within the District’s area.
- Contractor must have a copy of the permit on the site and must be able to communicate effectively with PRVWSD personnel.
- Contractor must compile a schedule of the work, including street names, to be completed within a particular week, and submit weekly to PRVWSD - dmangum@therez.ms, Lwilcher@therez.ms, AND mbeyea@therez.ms.
- All utilities must be located through MS811 prior to work being performed. If at any point the locate markings have faded or need to be remarked, a new locate must be called into MS811.
- Locate requests must be phased to include only the streets that crews will be boring the next week. The perimeter of areas to be located must be marked with white paint and/or white flags. Work must not be started until positive verification has been given by PRVWSD that lines have been located.
- Any bore performed which crosses an existing water line or existing sewer line must cross the line at least two feet below the bottom of the existing water or sewer line, whichever is deeper. It is the contractor’s responsibility to verify the location and depth of the existing lines by potholing prior to beginning any boring work. If an existing line cannot be verified, the Water/Sewer Department must be notified before any boring work is performed. In all other areas, the bores shall be a minimum of 7 feet below the existing ground surface.
- For any bore performed parallel to an existing water and sewer line that is less than four feet from the marked location or the parallel utility, the contractor must confirm the location and depth of the existing line by potholing at intervals no less than 25 feet. Potholing for verification of location purposes must be completed by hand or using a vacuum excavator.
- PRVWSD will only provide locates for the water main and service lines between the main and meter. Any water line or connection past the meter is the private property of the homeowner.
- The sewer main can be located by using the manholes, and the depth can be interpolated using the depths of the lines in the manholes. Sewer service lines are the private property of the landowner.
- Upon completion of the project, PRVWSD requires a copy of the as-builts in a PDF format. Locations of installed utility shall be indicated at intervals not to exceed 100 feet referencing depth from ground level and distance from ROW.
- PRVWSD must be notified (1) one business day prior to beginning work (weekends and State holidays excluded) and within (2) days after project completion.
